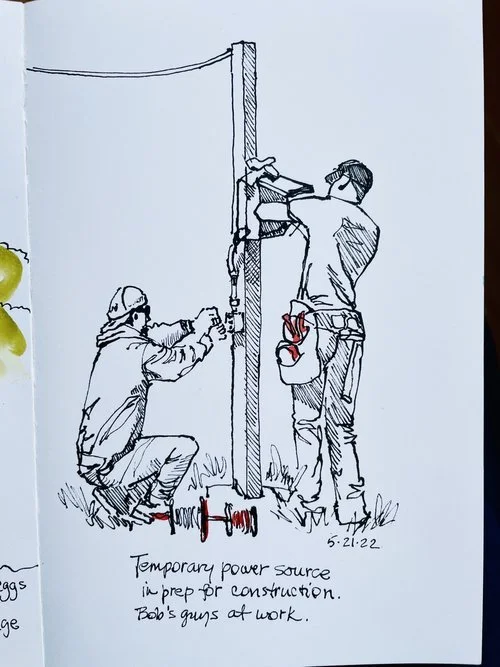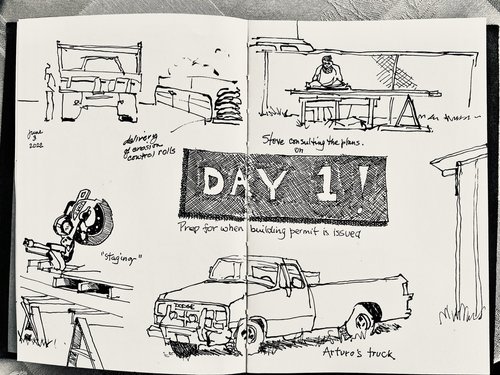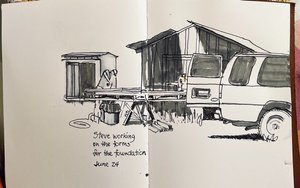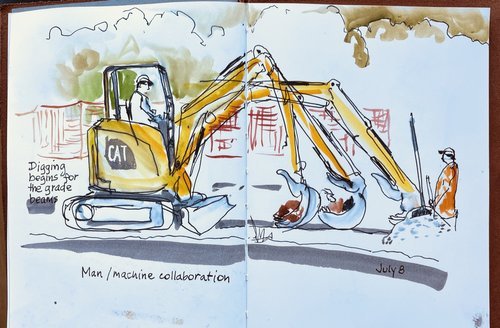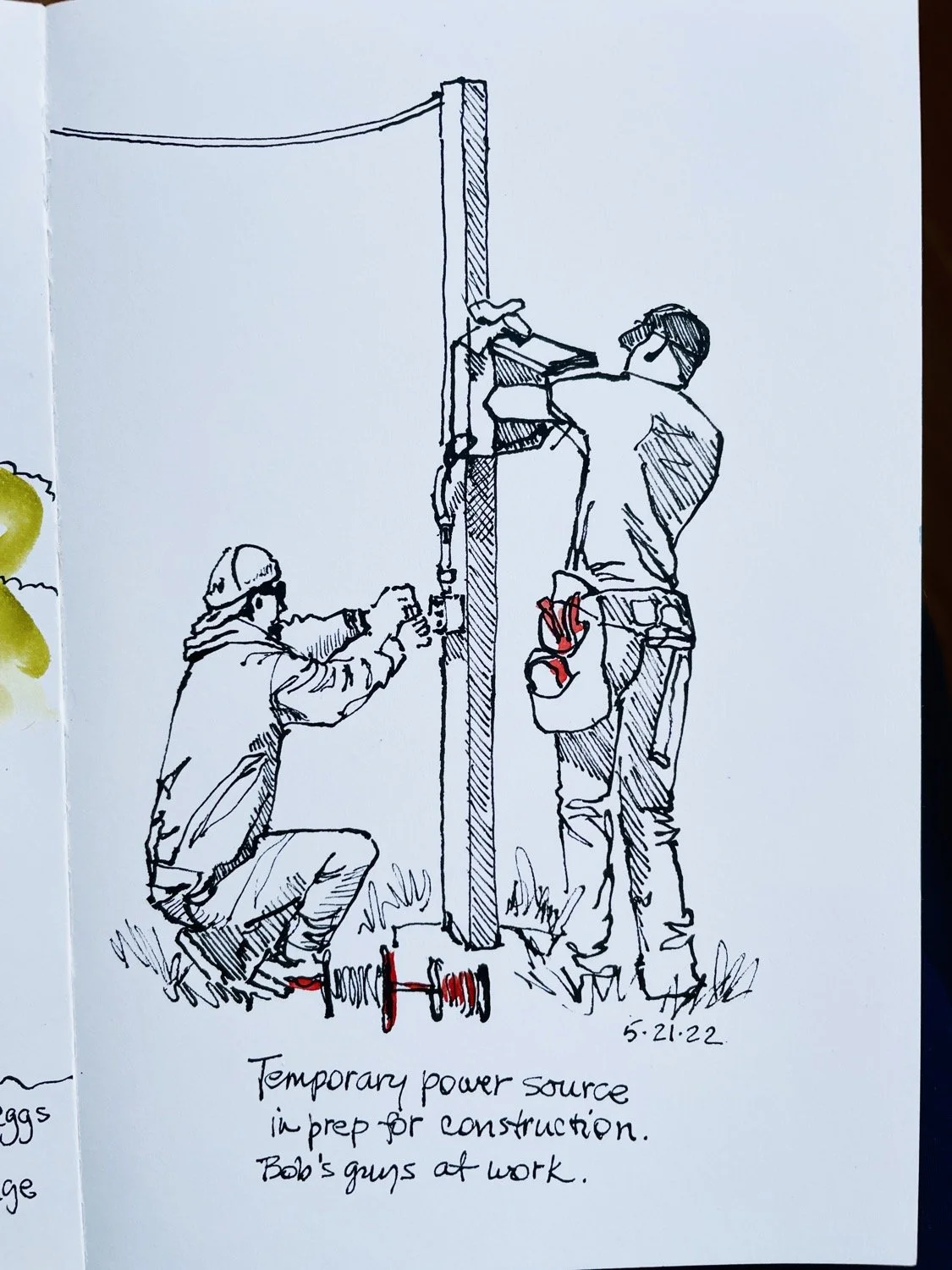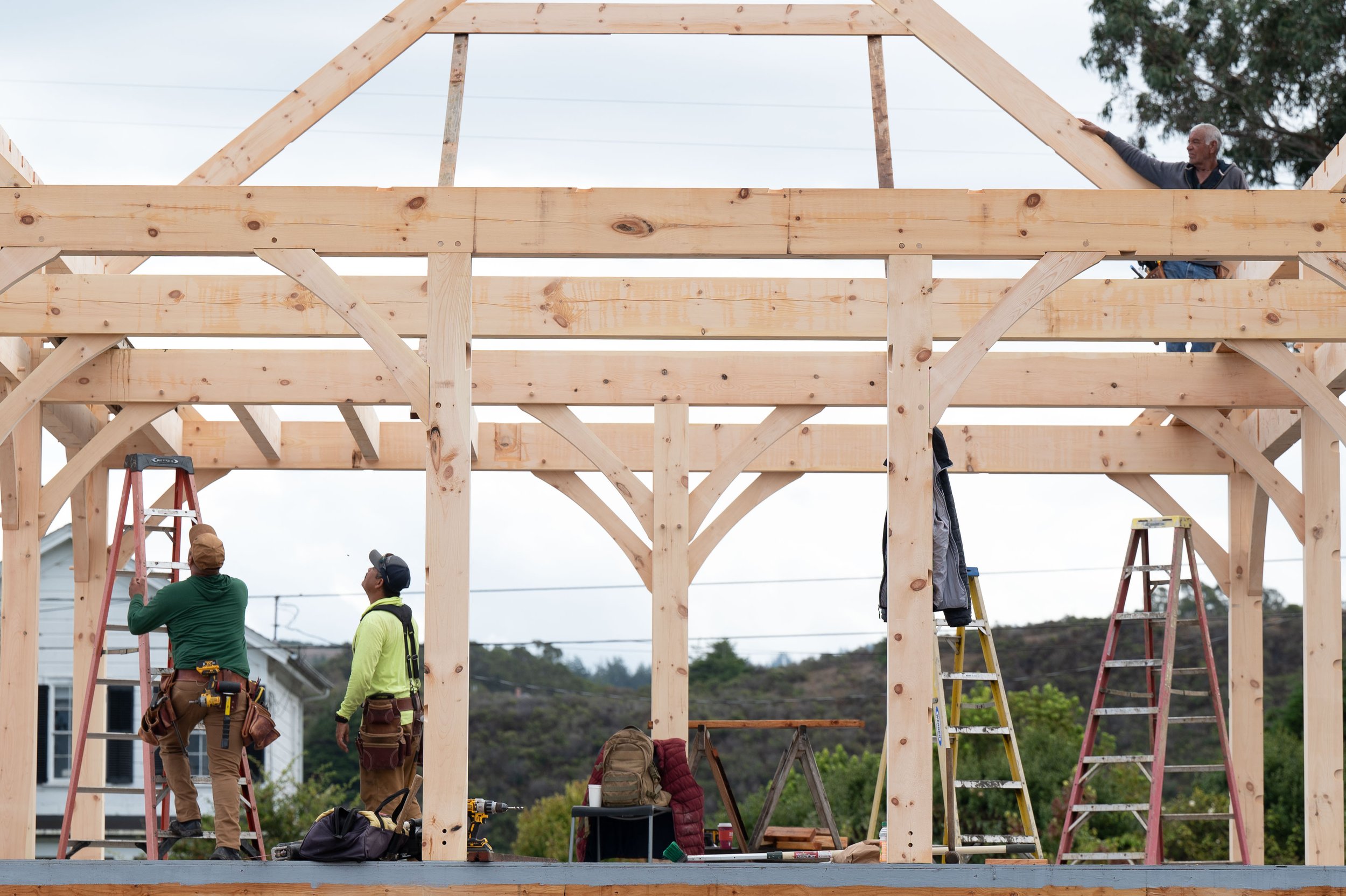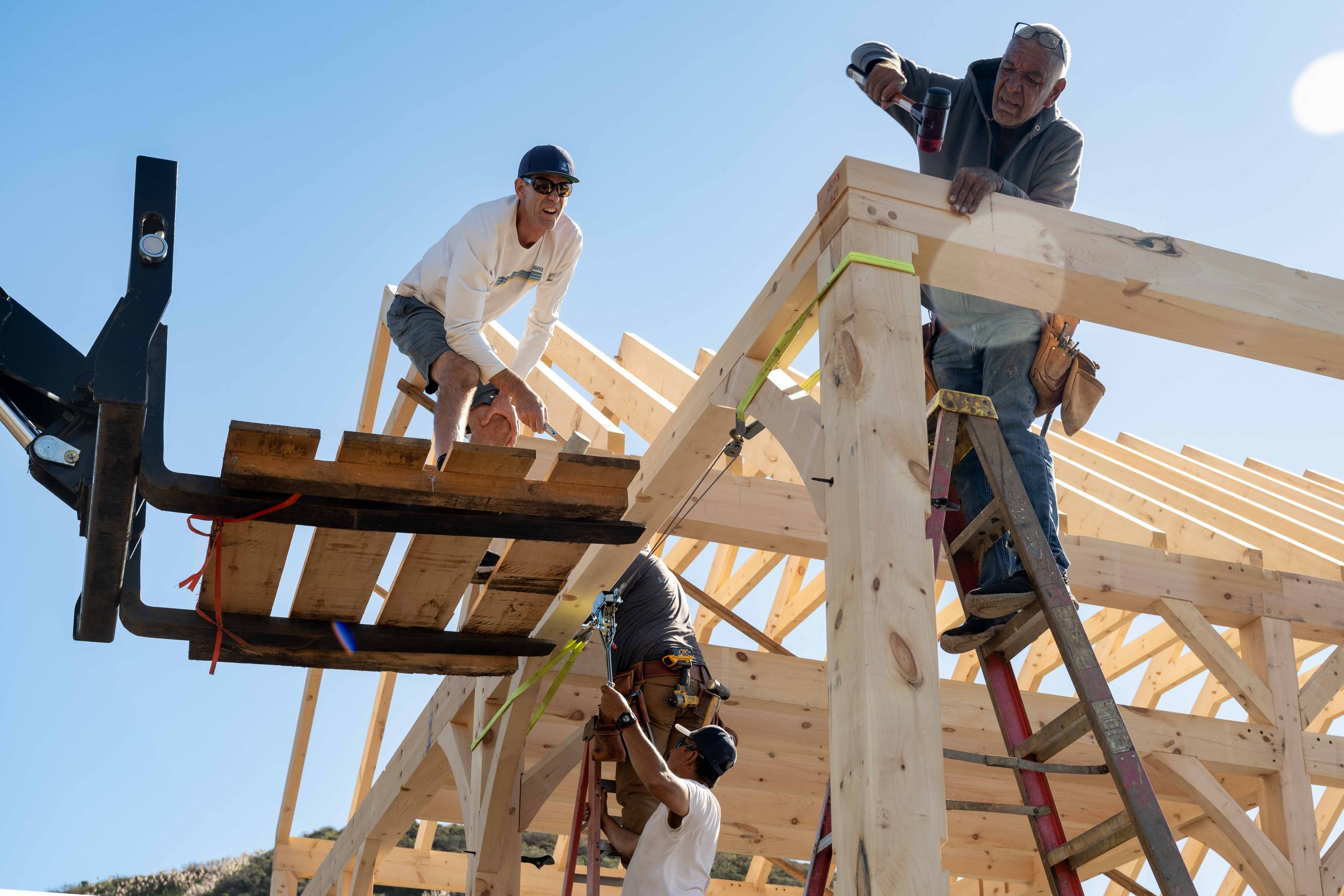Customized coastside barn
A cozy custom home for creative clients, built from the ground up, in Pescadero…
A place and project particularly close to our hearts.
Photography: Michele Lee Willson Photography
Videography: Michele Lee Willson in collaboration with Context Visuals
Copy: Bemboom Design
the story of a building, and the story of building.
Our clients, Jane and Mark, built a house in Inverness, California, in 2003, and found that the building process was such a precious time that they knew that they wanted to remember it with their second home in Pescadero.
According to Jane, “once a house is completed it is so easy to feel like it’s always been there and to forget that it was created by human beings, step by step.”
This is the story behind their beautiful home.
Building as noun and verb
Jane is an artist, and has recently been experimenting with drawing verbs rather than nouns. She was inspired to document “building” as it happens, before it settles into “building,” a noun that is settled into place. Her sketchbooks will stay in the house forever, to be enjoyed as a remembrance of all the work and love that went into building.
Building, both verb and noun, is a story of place, people and history.
Building as noun and verb
Jane is an artist, and has recently been experimenting with drawing verbs rather than nouns. She was inspired to document “building” as it happens, before it settles into “building,” a noun that is settled into place. Her sketchbooks will stay in the house forever, to be enjoyed as a remembrance of all the work and love that went into building.
Building, both verb and noun, is a story of place, people and history.
Place, people, and history
Pescadero is a very small town of around 600 people, with a quintessentially California Coastal feeling: salt and sun weathered wood barns and Victorian homes and community buildings, nestled up a road from the dramatic cliffs, rocky beaches and crashing of the Pacific. The small main street has artistic flourishes, and just enough businesses for locals. The surrounding area remains that particularly Californian mix of farmland and state park. This is a story of a place, of a place that is like few that exist anymore.
Jason’s roots run deep in Pescadero. It is his hometown, where he grew up as the grandson of the owner of a small lumberyard. His children are fifth generation. His uncle lives across the street from the project and makes custom furniture, and his mom stops by the construction site from time-to-time.
For both our clients and BACH, this building is particularly steeped in community, history and personal connection.
The Art of Building Custom
As you can learn from the local historian who lives across the street, the land has a special place in the town’s past, as the original site of the first schoolhouse in Pescadero. (The schoolhouse can still be found just down the street.)
The form of the project also speaks to the history of the community. It is a timber frame barn, like so many structures in the agrarian area, which the client redesigned to work as a home. The posts and beams will be visible inside the house when everything is finished. There will always be things to draw: endless lines, forms and perspectives for artistic clients.
To address living in a coastal valley, the home is being raised far above the floodplain, which will also provide great views. The house is situated toward the ocean and overlooks zoned farmland so hopefully their wonderful view will be maintained for future generations. Our client arranged the enclosed living spaces on the perimeter so the main area on the lower level is open and they have a loft above.
The Art of Building Custom
As you can learn from the local historian who lives across the street, the land has a special place in the town’s past, as the original site of the first schoolhouse in Pescadero. (The schoolhouse can still be found just down the street.)
The form of the project also speaks to the history of the community. It is a timber frame barn, like so many structures in the agrarian area, which the client redesigned to work as a home. The posts and beams will be visible inside the house when everything is finished. There will always be things to draw: endless lines, forms and perspectives for artistic clients.
To address living in a coastal valley, the home is being raised far above the floodplain, which will also provide great views. The house is situated toward the ocean and overlooks zoned farmland so hopefully their wonderful view will be maintained for future generations. Our client arranged the enclosed living spaces on the perimeter so the main area on the lower level is open and they have a loft above.
Jane also is using her artwork to honor the crew and their work.
She draws them in action: bending, pouring concrete, hammering, navigating machinery. All the single movements and motions that work together to build something great. There is a purpose to it all; they’re making something.
Jane is naturally an observer, and there’s no better way to observe than to draw something. Living in an Airstream two days of the week, she has time to notice and sketch all the little details. The color of faucets on the plumbing, the sculptural nature of machine parts, the angle of arms lifting.
People come by the street, and stop and look. Jane connects with the community by sharing her sketches. Especially if they have kids, because the kids always like to see the drawings.
She finds it’s an amazing project to show kids, because it can inspire them to think about everything that needs to come together to make a home.
Text by Nicole Bemboom
Photography by Kerim Harmanci















